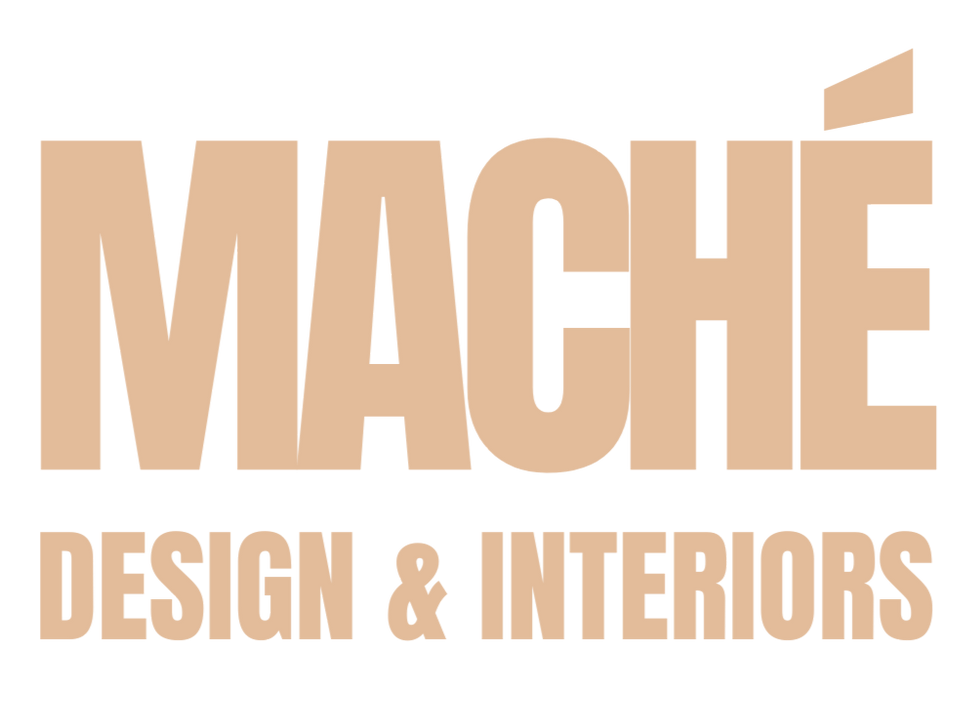
High/Low Design in Hertford

Our clients had bought their first home in the historic market town of Hertford. Having been rented out for 17 years, the house was in an unloved state. The property, although well sized, had a kitchen that was so small, they had been forced to set up a small dining area in a thin hallway.
Team Maché developed a design that would remove the downstairs WC to create a four-seater dining space. As they had their eye on a quick sale, keeping the budget low was important, so Maché developed a high/low approach to the redesign. Using an IKEA kitchen as a base to keep costs low, we worked with local artisans to give a bespoke feeling to the space with a solid stone worktop and handmade bronze handles. We also worked with a carpenter to utilise the under-stair space to house a beautiful pantry. Using every area of the space, team Maché turned an unloved area of the house into the beating heart of their home.
They received three offers from their first three viewings, so that wasn’t bad either!
.png)




_edited.png)